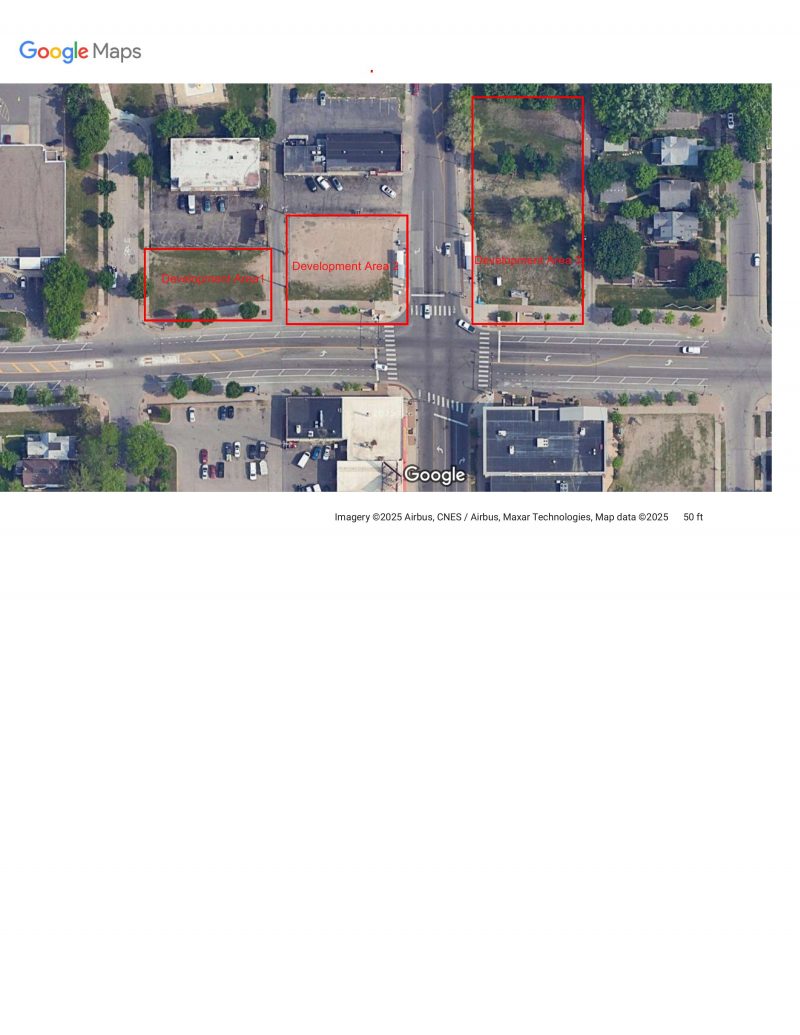
Written by Marky Wagner
The City of Minneapolis and the Hennepin County Housing and Redevelopement Authority (HCHRA) have released a Request for Proposal (RFP) to develope City-owned properties at the corner of Lowry and Penn Avenues (pictured). The intersection of Lowry and Penn is a major intersection for public transit. Lowry Avenue connects Robbinsdale with Northeast Minneapolis and Penn Avenue connects Brooklyn Bouldevard and northwest suburban Henneipin County. There are approximately 17,400 daily transit trips along Lowry and Penn, and 450 stops at transit locations.
The development areas include three land parcels along Lowry — two on the west side of Penn and one on the east side — along with four land parcels to the north along Penn, owned by the City. The Penn Lowry Crossings project is adjacent to the redelopment project and located on the southeast corner of Lowry and Penn.
The City, County and HCHRA have defined development priorties for the three development areas. The first is mixed use, residential and commercial development. The preference would be for retail with ground floor community-serving access uses at the corner of Lowry and Penn. Commercial developments with no housing component should be a minimum of two stories high. All proposals that include housing, either rental or home ownership, must conform to the City of Minneapolis Unified Housing Policy.
Proposals are to include the prioritization of transit design elements. These elements will include public-private interface, increased density along the Penn Avenue transit corridor, compact and efficient use of land, and pedestrian-friendly urban design that encourages transit usage, walking, bicycling and access for people with physical disabilities.
Building design elements are to include a percentage of transparency for the street level facade, street level entrances, balconies and exterior lighting. Design elements shall also minimize the need for ground level parking – with the inclusion of amenities like underground parking, bicycle parking, plaza and green spaces. Sustainable design elements that should be included are geothermal heating and/or cooling, a green roof, solar and/or wind source power, passive house design, storm water management with bio retention, tree box filters, permeable pavers and native plant designs. Building designs are to include north and east elevations that abut adjacent neighboorhoods. New buildings should be designed to be integrated into the existing residential areas, and not act like a “wall” between the existing residential areas and the new development.
The City has established a community engagement program with a citizen participation process for development projects that impact neighborhoods. There are two neighborhood organizations that the City has designated to provide input on the responses to the RFP. Penn Avenue divides these to neighborhoods. The neighborhood on the east side is the Folwell Neighborhood Association and can be contacted at info@folwell.org. The neighborhood on the west side of Penn is the Cleveland Neighborhood Association and can be contacted at clevelandneighborhood.org.
The City, County and HCRA and other public entities offer financial assistance for the development of affordable housing,commercial development, transit development and brown field clean up. These are highly competive and the use of public financial assistance may trigger other requirements such as prevailing wage contracts and underlized utilization bussiness participation. The deadline for the RFP submissions was March 20 and the proposed reviewal is expected to be approximately 60 to 90 days with a reccomendation targeted for this May.
Develpment notes:
Development Area 1 is owned by Hennepin County and is located at 3200 Queen Avenue, on the northeast corner of Queen and Lowry, and is 7750 square feet. There is an existing 14 unit apartment complex located on the north edge of this property.
Development Area 2 is comprised of a Hennepin County property, 3211 Penn, located at the northwest corner of Lowry and Penn. This parcel is approximately 10,200 square feet and is abutted by a liquor store on the northside of the parcel.
Development Area 3 is comprised of the five parcels and the access right-of-way located east of Penn. The five parcels are approximately 31,000 square feet and are adjacent to an apartment complex on the north side of the site. The right-of-way portion will be used as an amenity to the development along Penn. The amenities may include items such as green space and storm water retention but parking lot development will not be included.


