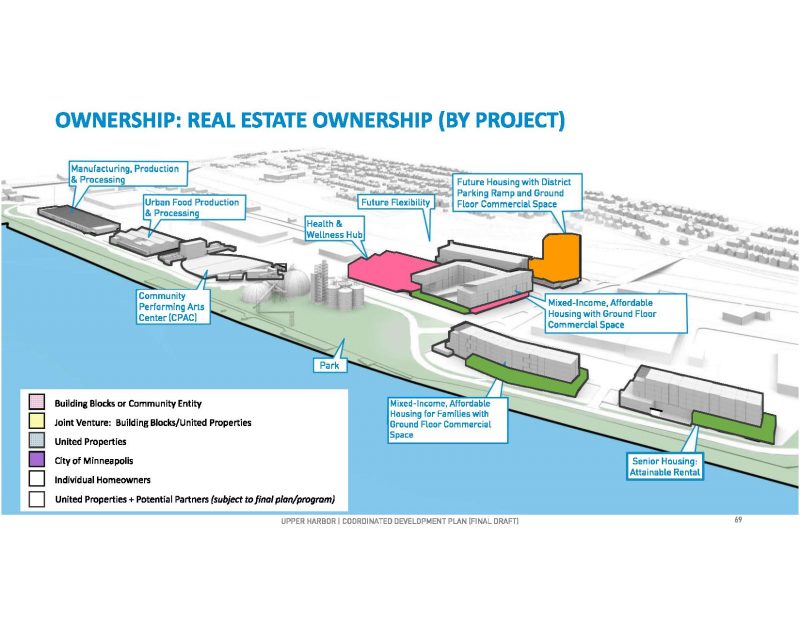
On December 13 a presentation was held by the development team for the Upper Harbor Terminal Project (UHT) at the Glass House, 145 Holden St. N. The development team (United Properties, George Group North and First Avenue), Minneapolis Park and Recreation Board (MPRB), and Mississippi Watershed Management Organization (MWMO) conducted an informational meeting on updates to the UHT.
On December 1, 2021 MPRB Commissioners approved a concept plan for the park. The new regional park will follow the edge of the Mississippi River for nearly a mile with bike and walk paths along a rehabilitated shoreline. A five-acre park entrance plaza will be accessible from Dowling Avenue and a new parkway road serving the park. The collaborators for the project include the City of Minneapolis, Mississippi Watershed Management Organization, United Properties, First Avenue Productions, Pillsbury United Properties and Public Policy Projects. Input and advisory groups for the project include the Above the Falls Community Advisory Committee, City of Minneapolis’ Upper Harbor Terminal Collaborative Planning Committee (UHT CPC), Green Zone Task Force Members, Neighborhood Group Participants and countless public participants who attended meetings, stopped at events, answered surveys, sent emails or letters, made phone calls, talked with neighbors, answered doors, toured the site, and contributed their wisdom, insight and time to their community.
The concept plan consists of two phases with the first phase approved and under development. Phase 1 improvements will focus on providing improved access to the site and development. In order to support the transformation of the Upper Harbor site, the City will construct a cohesive system of sidewalks, bicycle trails and streets, as well as an extension of existing public utilities such as water, stormwater management, and sanitary sewer systems.
The project is funded by a $15 million General Obligation bond-funded grant, which was awarded to the City and Minneapolis Park and MPRB by the State of Minnesota in 2018. The UHT concept plan splits this grant between $9 million for the City of Minneapolis for infrastructure improvements and $6 million to the MPRB for the new regional park. Construction of these improvements are planned to start in 2023 and expected to be complete by the end of 2024. Due to the size of the project improvements will be phased in over time and will be competed as market conditions and budget allow. The infrastructure improvements will provide access to all development parcels including those parcels currently planed for Phase 2. The improvements will include reconstruction of Dowling Ave. N from Lyndale Ave. N to the new parkway within the Upper Harbor site and construction of the northern half of a new north south parkway. Phase 1 construction will include walking, biking and rolling infrastructure along 33rd Ave North from 2nd St. N to the Upper Harbor site, including reconstruction of the Canadian Pacific Railroad (CPRail) crossing and cul-de-sac near the river to serve local access.
The Mississippi Watershed Management Organization (MWMO) is working closely with the City of Minneapolis, MPRB, and development partners to build a connected system of habitat, public green space, and green stormwater infrastructure at the UHT. These features will create public access to the river, provide a crucial missing link in the Mississippi River habitat, enhance biodiversity, provide public spaces and reduce pollutants to the Mississippi River by capturing and treating stormwater runoff from the surrounding watershed. Highlights of the plan include the restoration of habitat with regraded shoreline and native trees and vegetation, a regional stormwater system to capture and clean runoff from 73 acres of urban land, a reuse system that will recirculate water to create a “living” ephemeral stream and a new pedestrian overlook across from the heron rookery.
The major developers on the UHT at this time include United Properties, the George Group North and First Ave. The UHT coordinated plan contemplates approximately 500 units of housing across the site, commercial manufacturing, urban food production facility, a community performing arts facility and health and wellness hub. entertainment built out over two phases.
Phase 1 (2022-2025) will include Parcels 1B and 6A and will consist of mixed income affordable housing with ground floor commercial space. Phase 1 will also include Parcel 3 a community performing arts facility (CPAC), and Parcel 5 a manufacturing, production and processing facility.
Phase 2 (2025+) will include Parcels 1A and 7A will consist of housing and a district parking ramp with additional ground floor. Phase 2 will also include Parcel 4 an urban food production facility, the wellness hub and future flexible use area.
For more info go to minneapolismn.gov, mwmo.org and minneapolisparks.org and uproperties.com/properties/upper-harbor-terminal.


